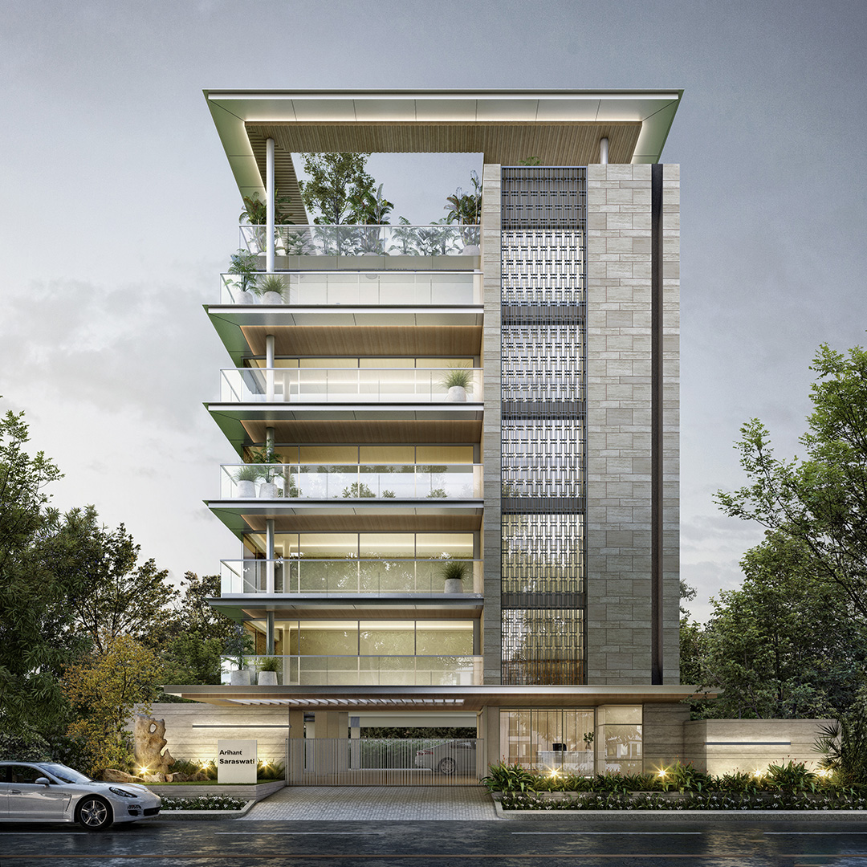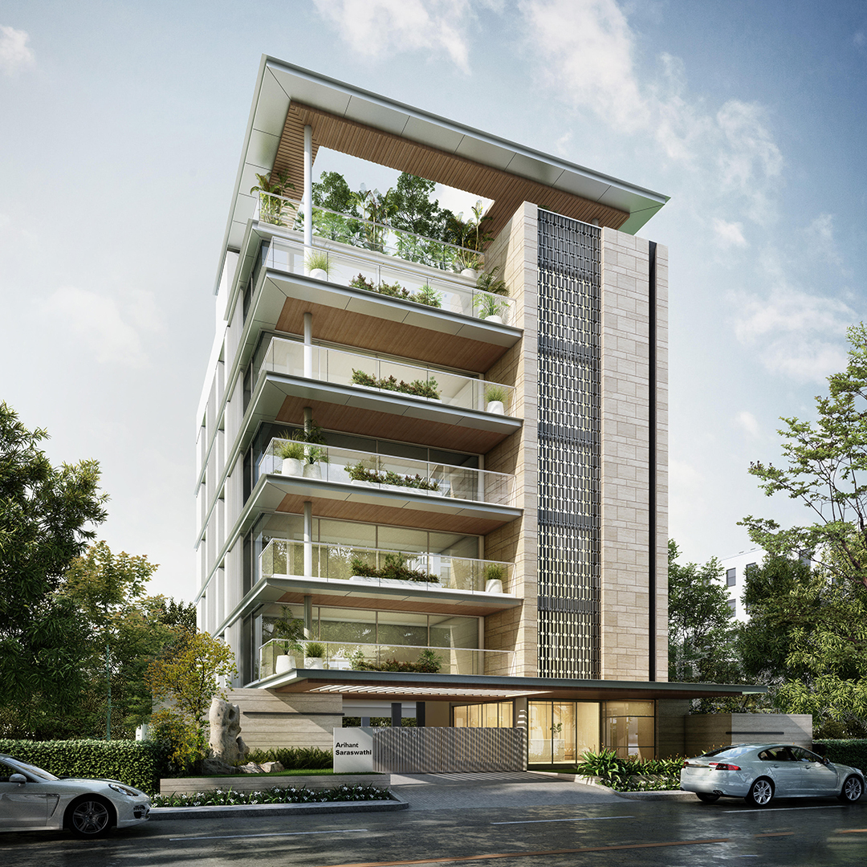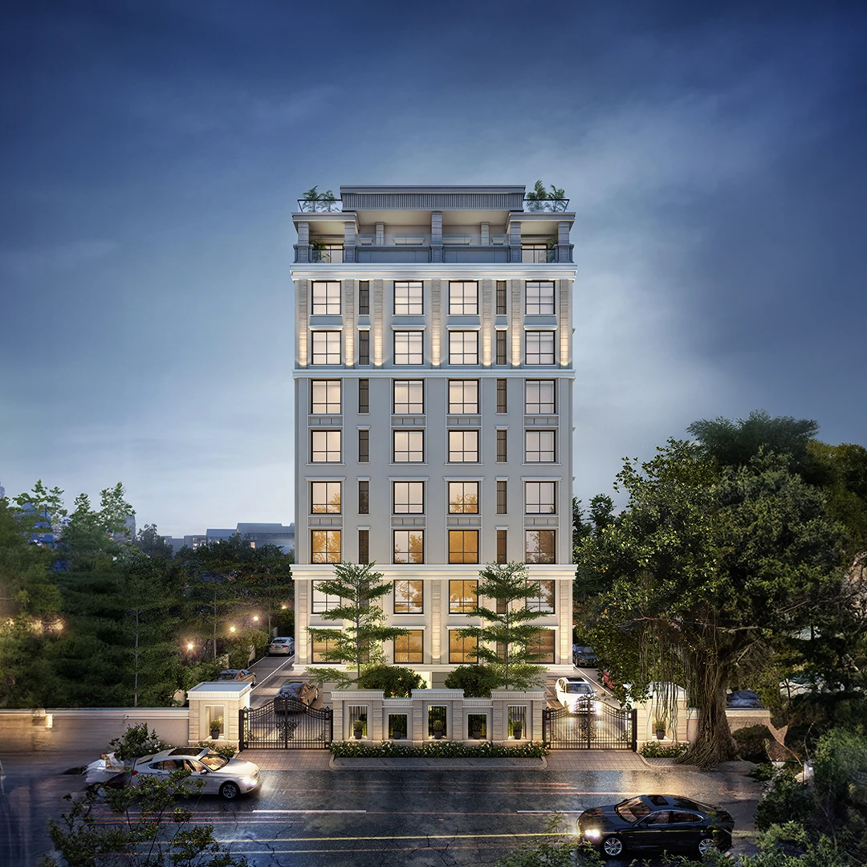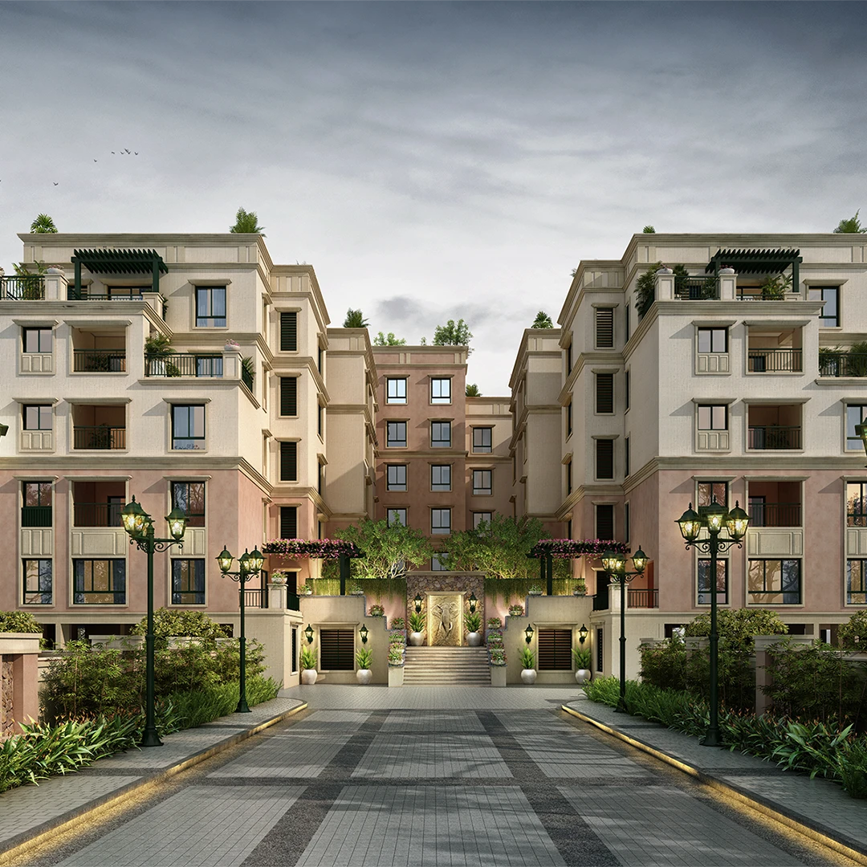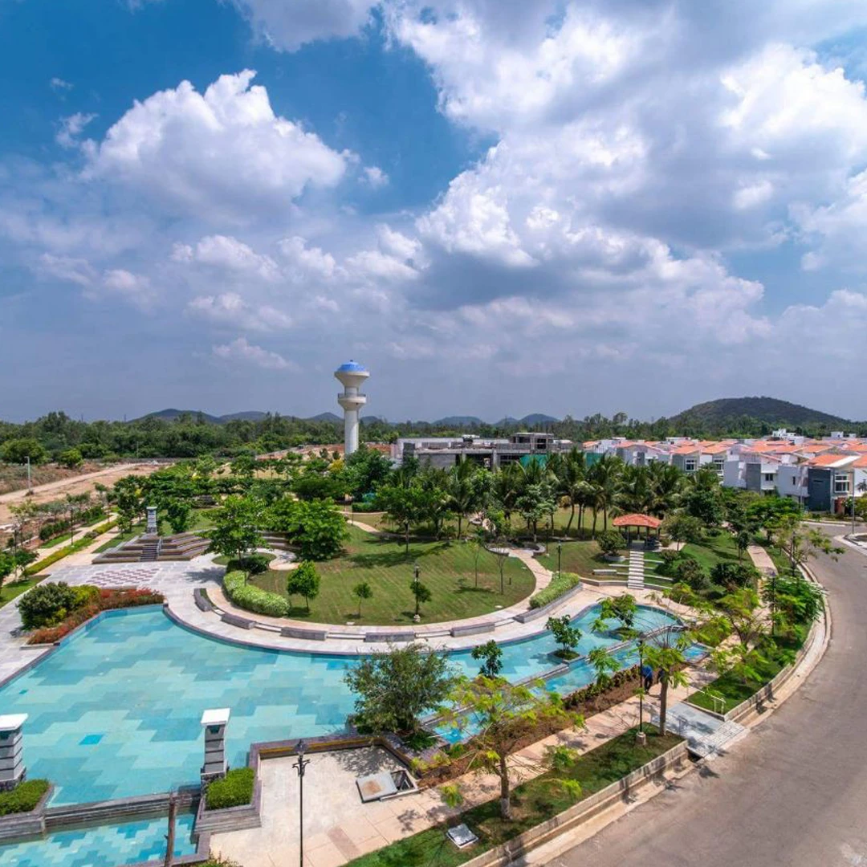Location
Venus Colony, Chennai
Project Status
Configuration
5 Homes comprising of 4 BHK units
Unit Area
3540 – sq. ft.
Price
Starting from INR 8 Cr. onwards
About Saraswathi
Arihant Saraswathi is a once-in-a-lifetime opportunity to own a slice of paradise. Located at Venus Colony, one of Chennai’s most prestigious and exclusive address, Saraswathi is all about sophistication and responsible luxury. Each floor has only one home, strategically designed to facilitate optimum light and ventilation. You’re only 10 minutes from anything and everything you need.
5 dream homes close to Poes Garden. Here is your chance to own a home in the heart of Chennai
RERA number : TN/29/Building/ 0225/2022 Dated.22.06.2022
Project Amenities
Terrace Garden
Rainwater harvesting
100% Power Backup
24×7 Security
Car Parking
Location
Saraswathi is located in Venus Colony, Chennai.
Points of Interest
Corporate Hubs – RR Donnelly, Workafella Teynampet
Transport – Teynampet Metro Station, Nandanam Metro Station, Central Railway Station, CMBT, Chennai International Airport
Schools – Stella Maris College, DAV School, M.O.P Vaishnav College
Hospitals – Cauvery Hospital, Apollo Speciality Hospital
Entertainment – Semmozhi Poonga, Express Avenue, City Centre Mall, Sathyam Cinemas
Hotels – The Park, The Raintree, Taj Coromandel, Crowne Plaza, Novotel Chennai, Welcomhotel by ITC, Savera
Saraswathi
Gallery
Project Plans
Specifications
Note : Whilst every reasonable care has been taken in providing the information, the above specification or equivalent – are subject to change, as may be required by the Developer and Architect whose decision will be final. The change in specifications would be equivalent or of a higher standard.

