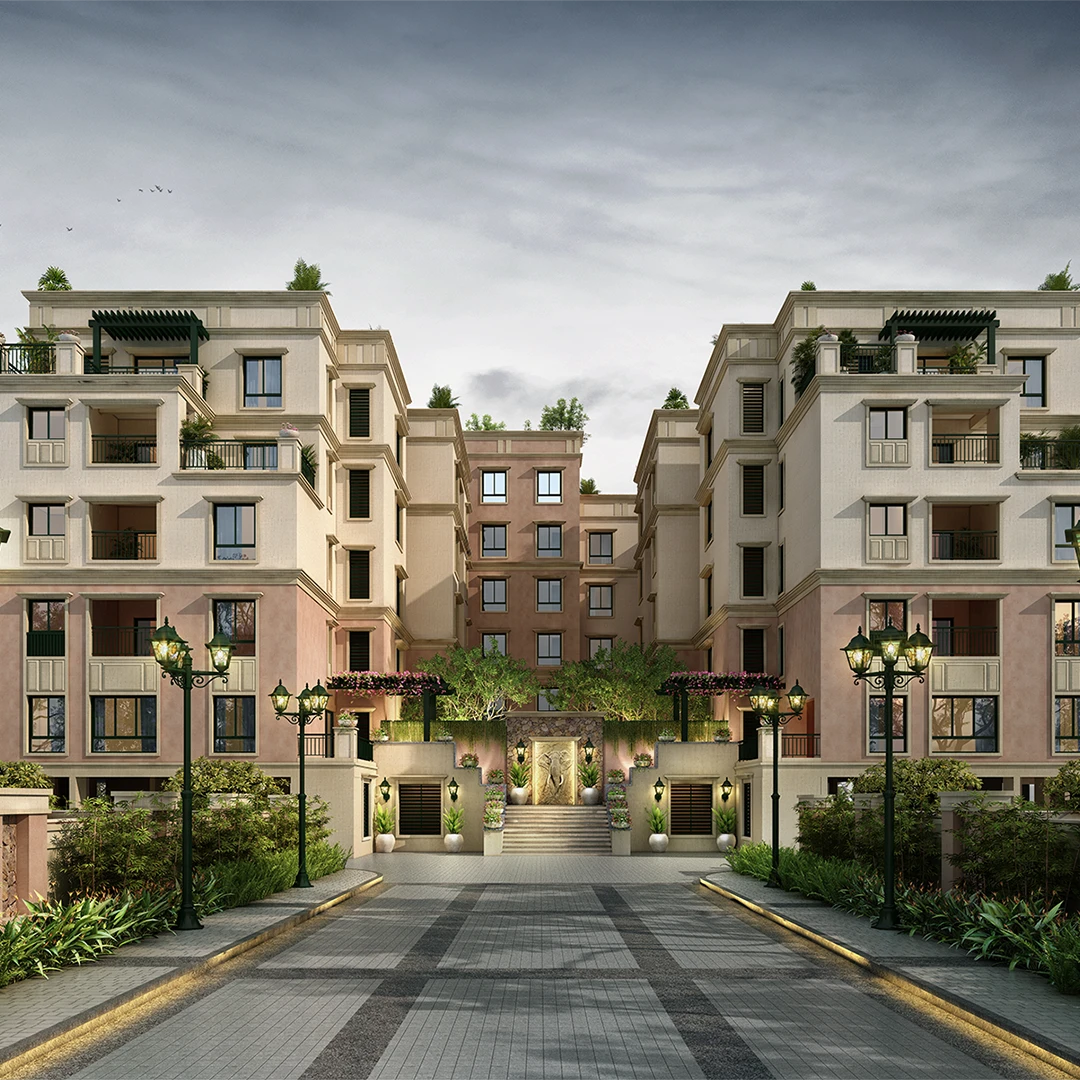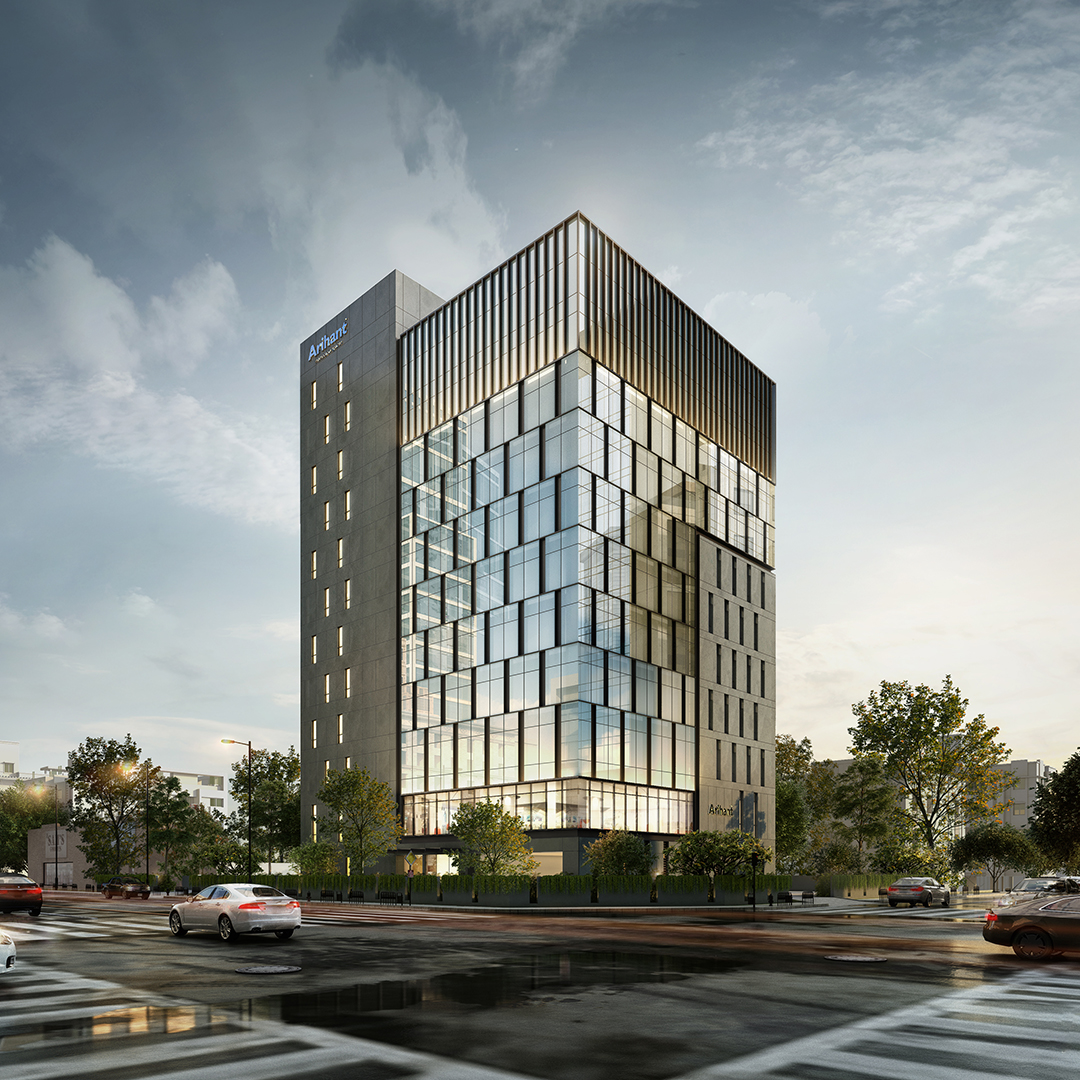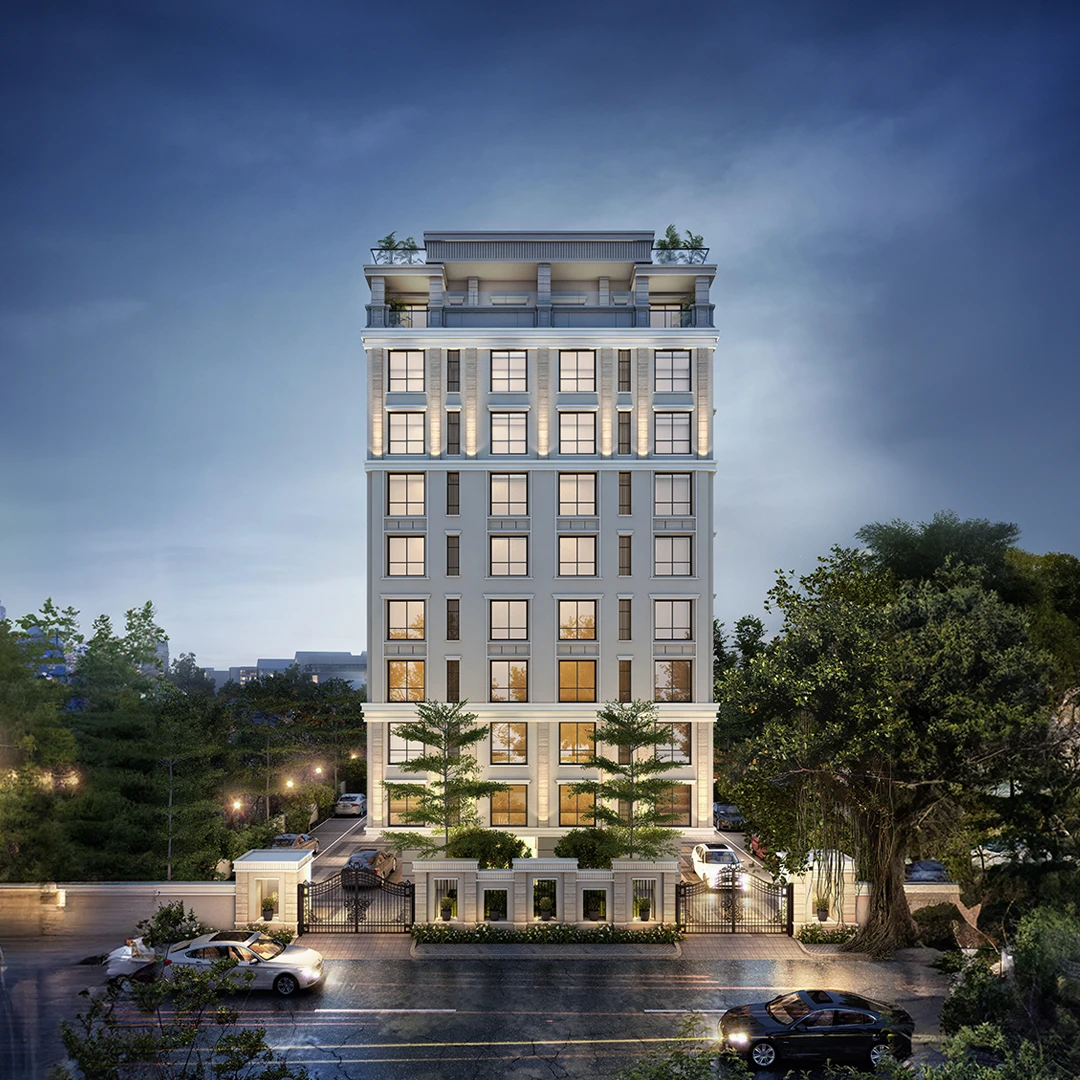Experience Chirla
Poes Garden
The elegant sandstone façade adorned with large fenestrations gracefully envelops the building, evoking a timeless ambiance. Graceful floor-to-ceiling windows establish a seamless connection between the modern interior space and the verdant outdoor surroundings. The sandstone from the exterior elegantly extends into the interior, enhancing the wall cladding. Its integration complements the vibrant green booth seating and sophisticated lighting, maintaining the refined sense of luxury.
Request Invite
Request your invite to know more about our latest project, Arihant Chirla
"*" indicates required fields





