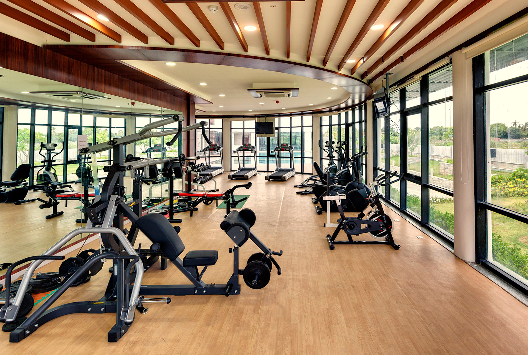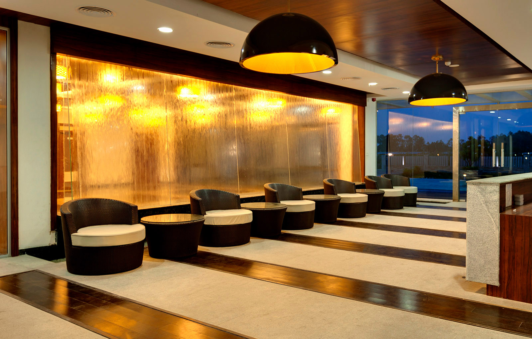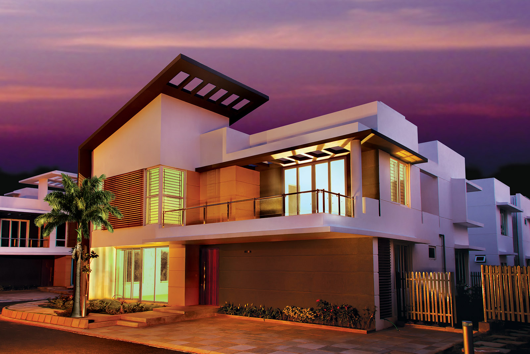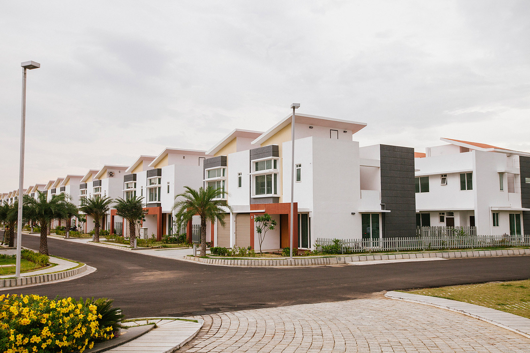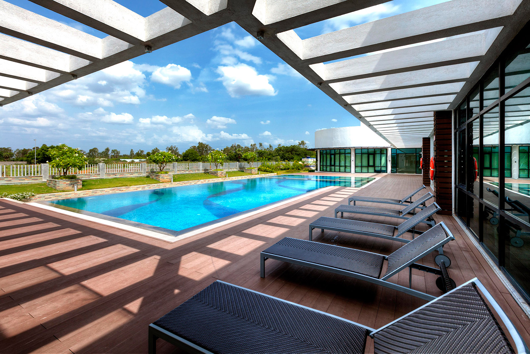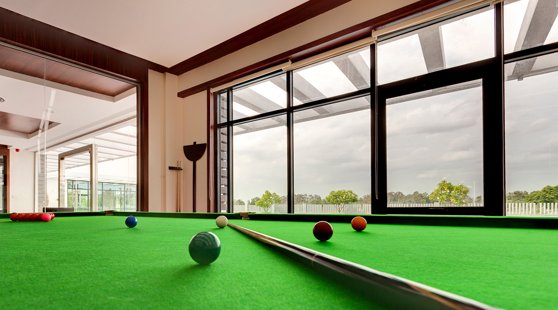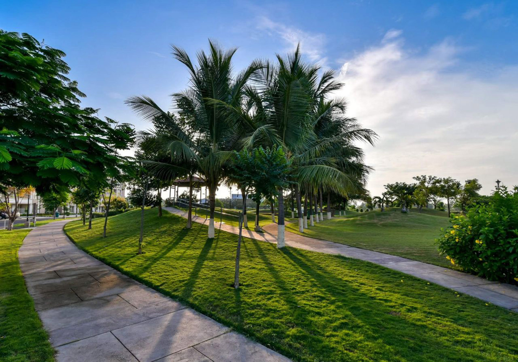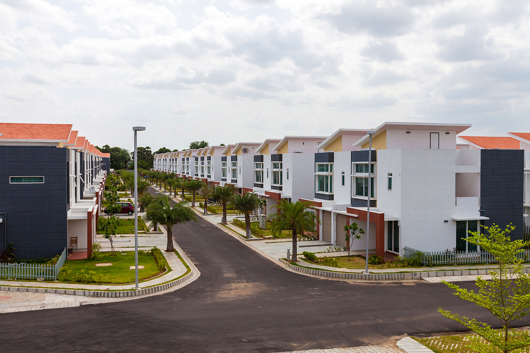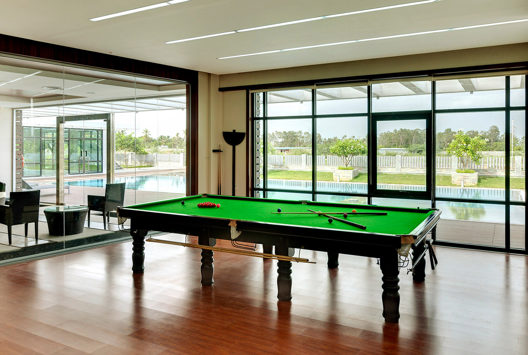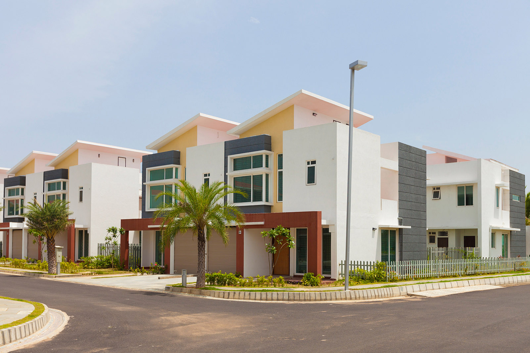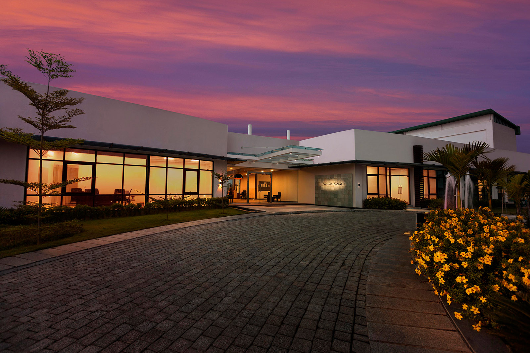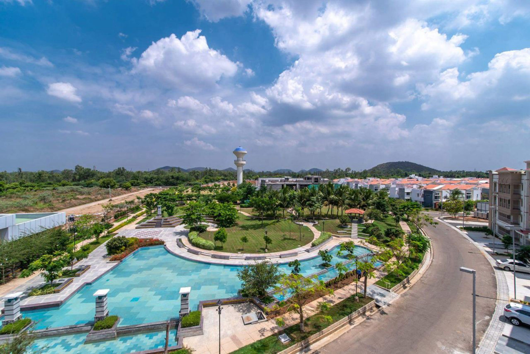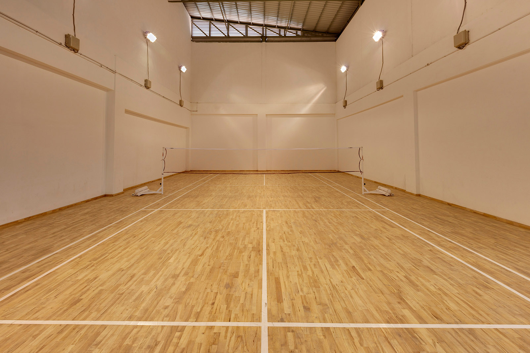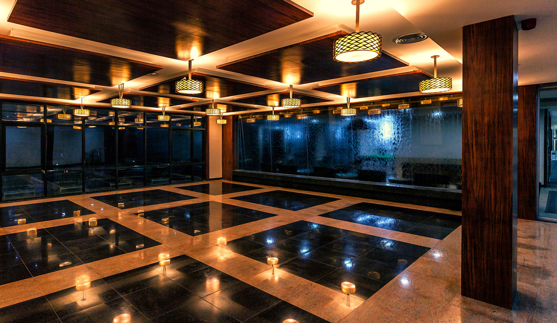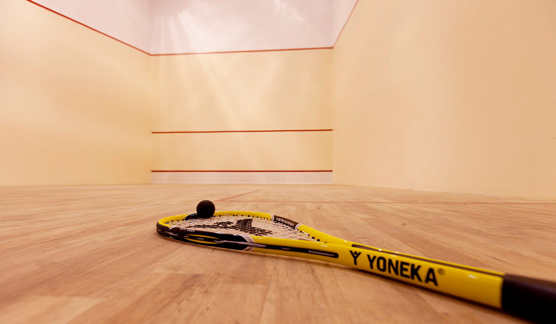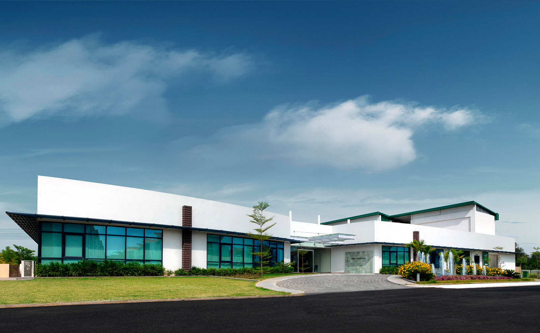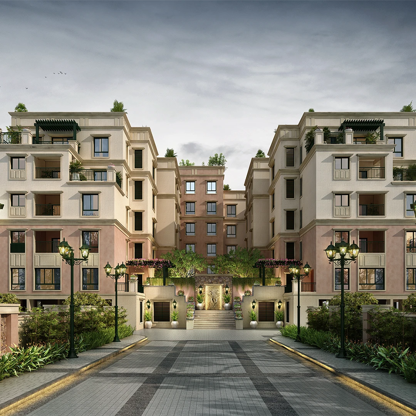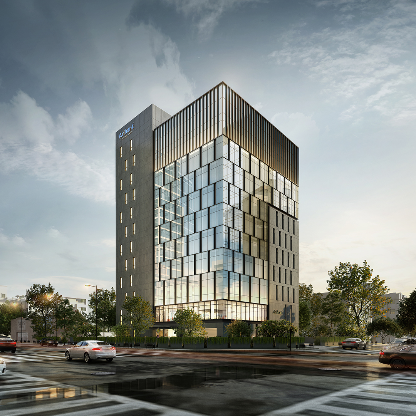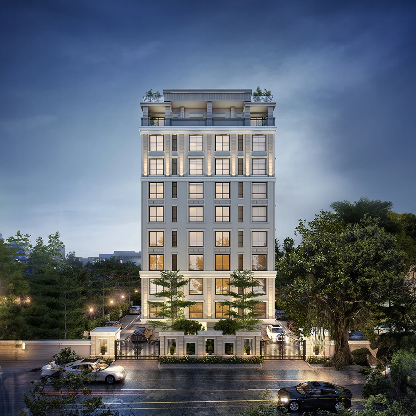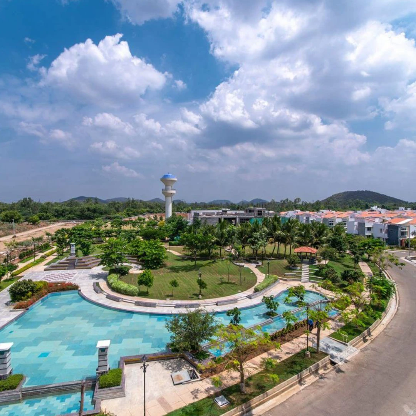Location
Marimalai Nagar, Chennai
Project Status
Configuration
185 Units comprising of 3 BHK units
Unit Area
1708 – 1967 sq. ft.
Price
74 Lakhs onwards
About Arihant Villa Viviana
Villa Viviana in Maraimalai Nagar is a one of a kind property with international style villas and residential plots. Spread over 45 amenity-rich acres, this secure gated community sits on a thoughtfully-planned layout, with its streetscapes, architecture, and ambiance designed to take your breath away.
RERA number : Not Applicable
Project Amenities
Security System
Maintenance office
Club House
Power Back-up
Location
Arihant Villa Viviana is located in Marimalai Nagar, Chennai.
Points of Interest
Corporate Hubs – Mahindra World City, Oragadam Industrial Area, IT Highway – OMR
Transport – Chennai International Airport, Tambaram Railway Station, Chengalpattu Railway Station
Schools – Mahindra World School, Vidya Mandir CBSC School, SRM University
Hospitals – SRM Hospital, Chettinad Hospital
Entertainment – Vandalur Zoo
Hotels – Welcome Hotel by ITC
Villa Viviana
Gallery
Project Plans
Specifications
Note : Whilst every reasonable care has been taken in providing the information, the above specification or equivalent – are subject to change, as may be required by the Developer and Architect whose decision will be final. The change in specifications would be equivalent or of a higher standard.

