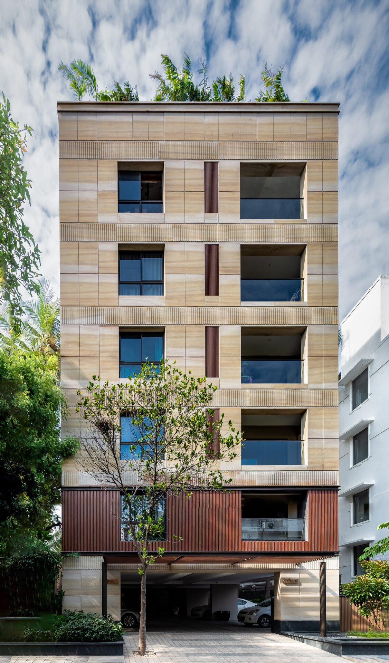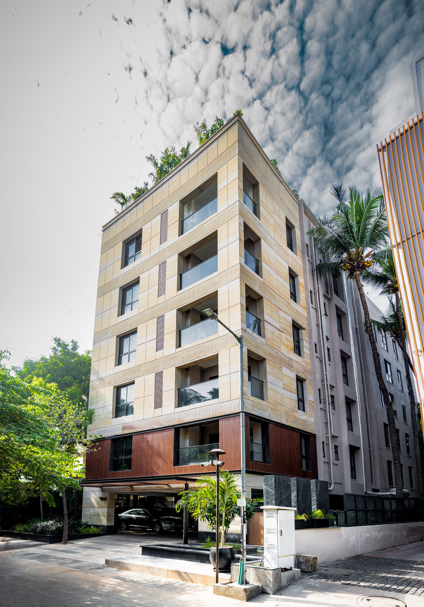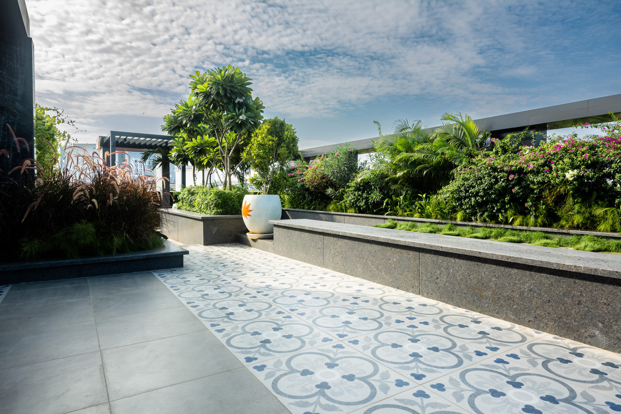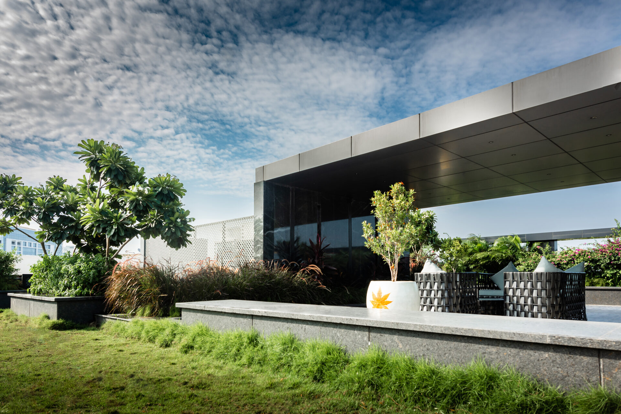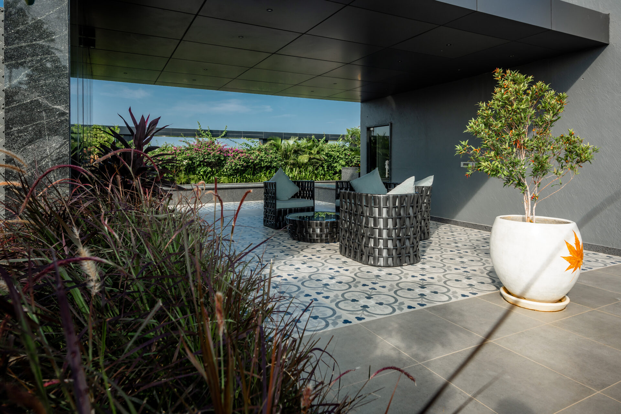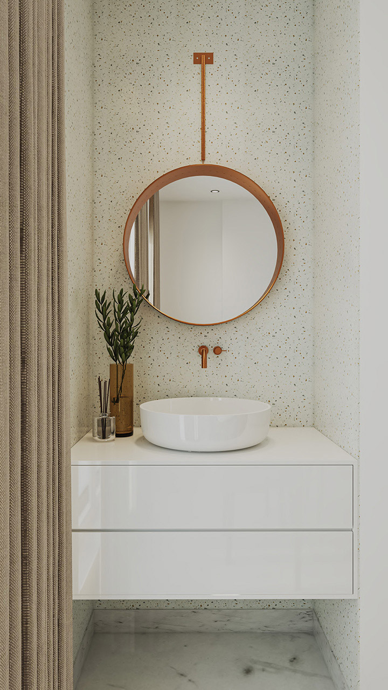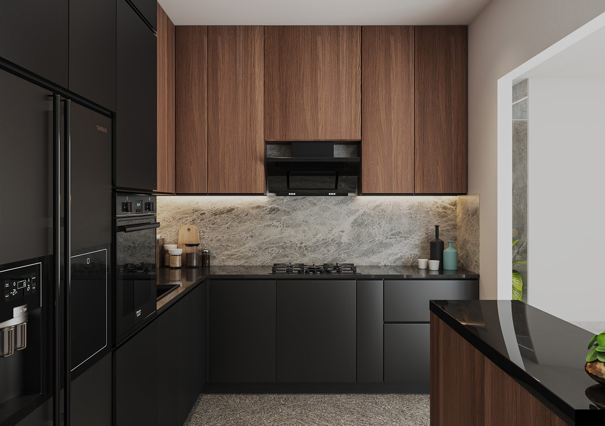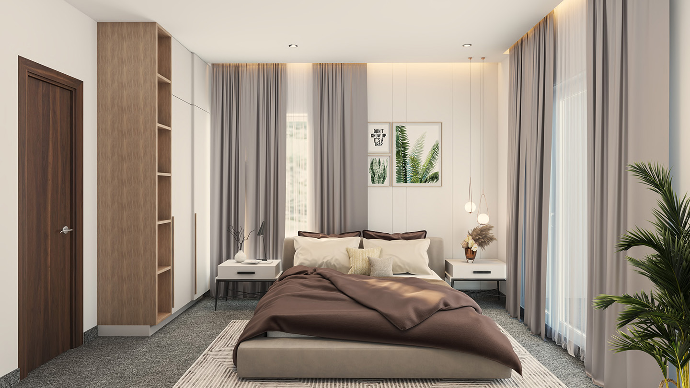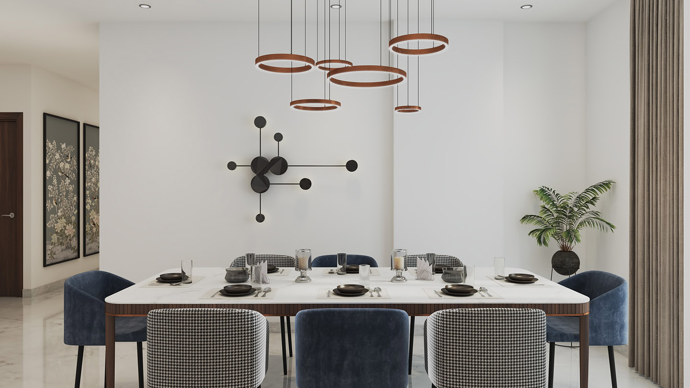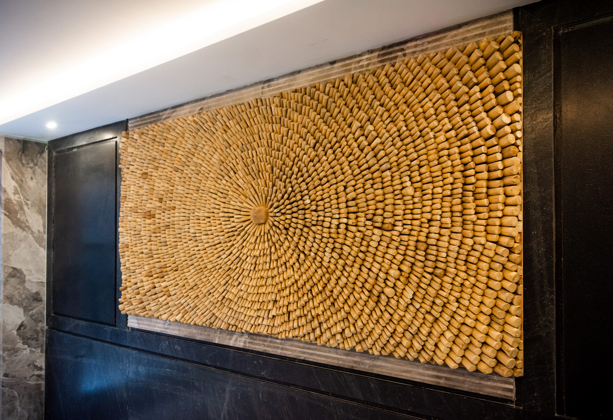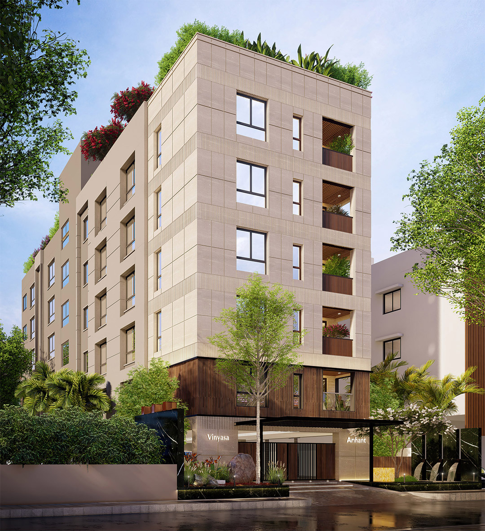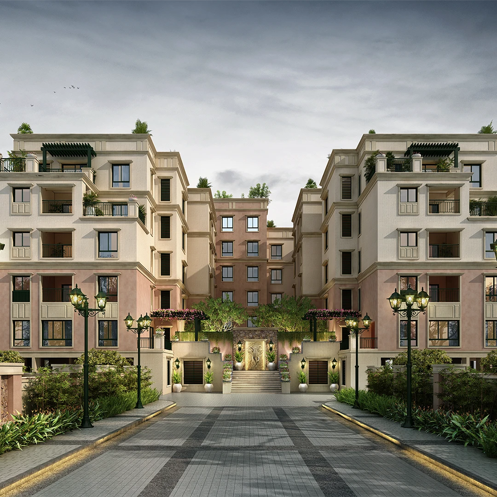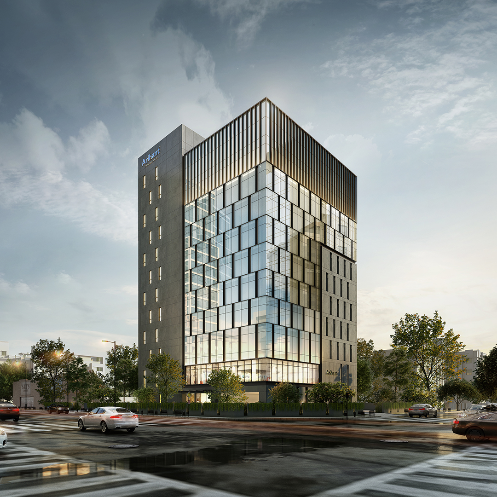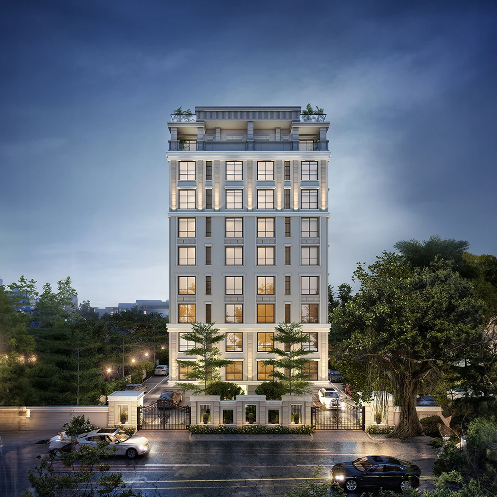Location
Cenotaph Road, Chennai
Project Status
Configuration
10 Homes comprising of 3, 4 BHK units
Unit Area
1673 – 2028 sq. ft.
Price
3.53 Cr. onwards
About Vinyasa
Say Hello to Vinyasa, our newest, ultra-luxurious venture. Stunning 3 & 4 BHK apartments from 1673 – 2028 sq. ft., in the heart of the city, surrounded by the very best life has to offer.
RERA number : TN/29/Building/0183/2019
Project Amenities
CCTV
Lift
Landscaping
Power Back-up for common areas
Location
Vinyasa is located in Cenotaph Road, Chennai.
Points of Interest
Corporate Hubs – SIDCO Industrial Estate, Tidel Park, Ramanujan IT City and Olympia Tech Park
Transport – Nandanam Metro, Teynampet Metro, Central Railway Station, CMBT
Schools – DAV School, MOP Vaishnav College
Hospitals – Apollo Speciality Hospital
Entertainment – Ramee Mall, Sathyam Cinemas, City Centre Mall
Hotels – Novotel, Crowne Plaza, The Raintree, The Residency Hotel, Hyatt Regency Chennai, Savera
Vinyasa
Gallery
Project Plans
Specifications
Note : Whilst every reasonable care has been taken in providing the information, the above specification or equivalent – are subject to change, as may be required by the Developer and Architect whose decision will be final. The change in specifications would be equivalent or of a higher standard.

